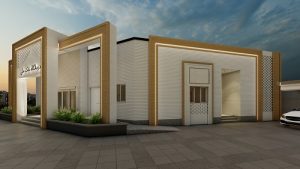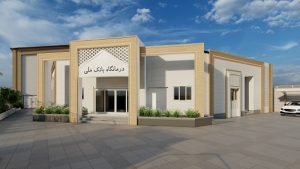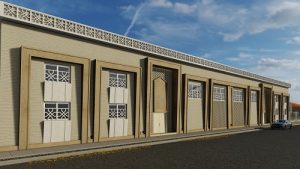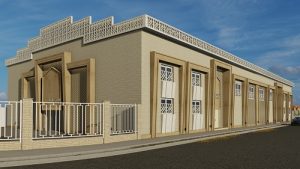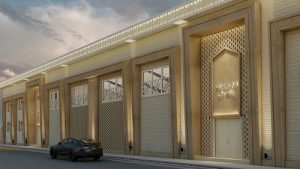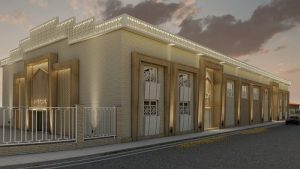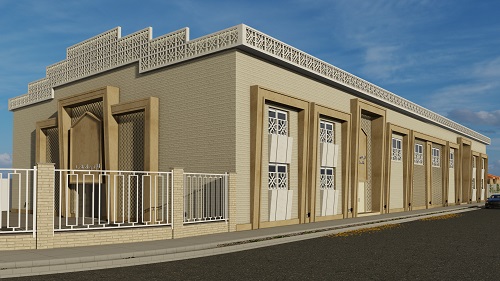Client: Bojnourd National Bank building
Date: 1402
Plan introduction: This project is defined with the aim of developing the National Bank building on a land of 5000 square meters. In this regard, the study and design of the structure, architecture, mechanical and electrical facilities, along with executive details, bill of quantities and cost estimation have been prepared and provided to the employer.
